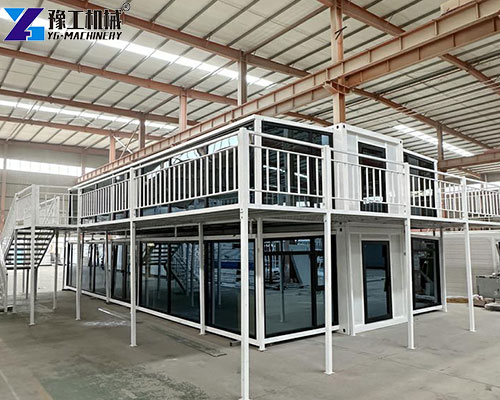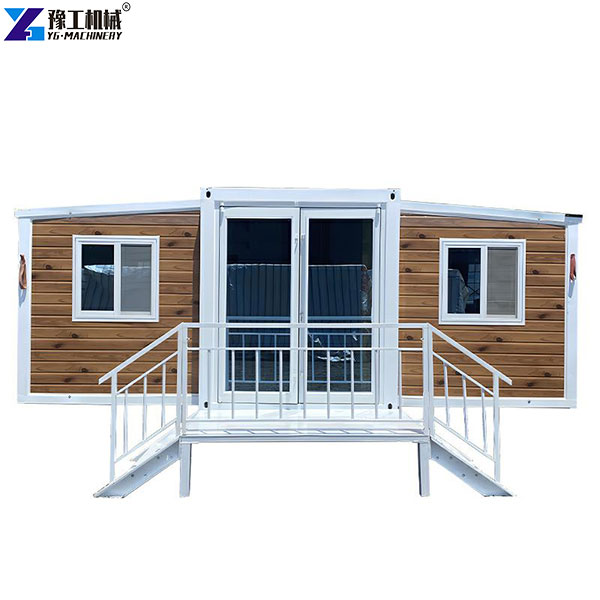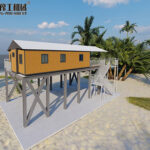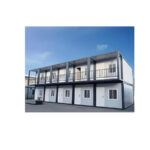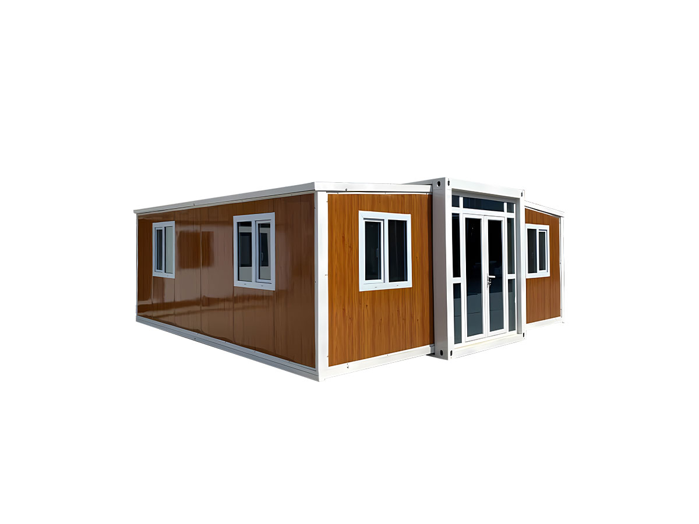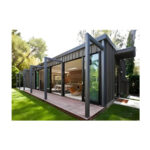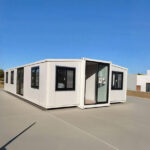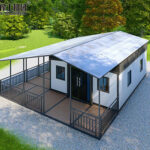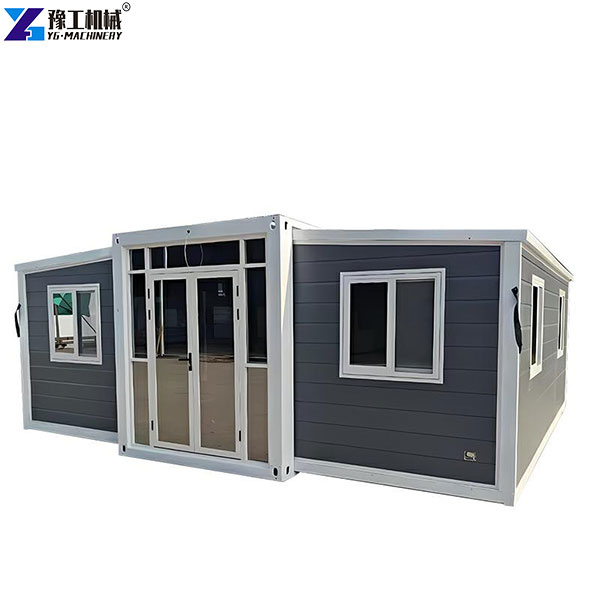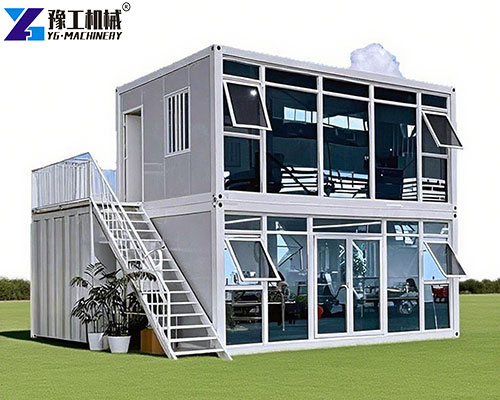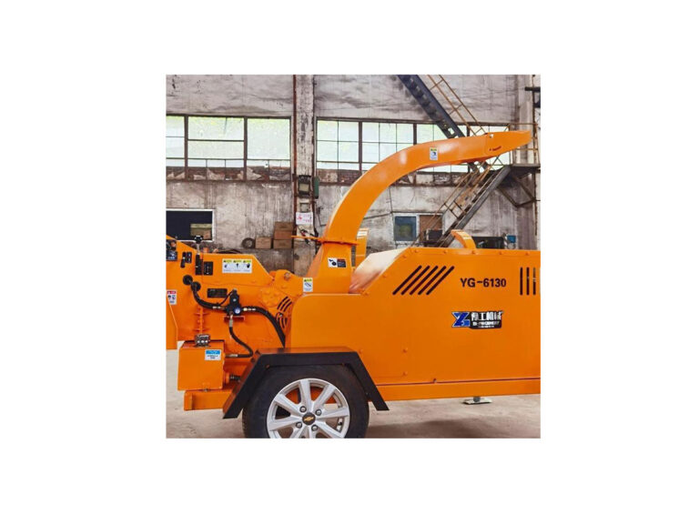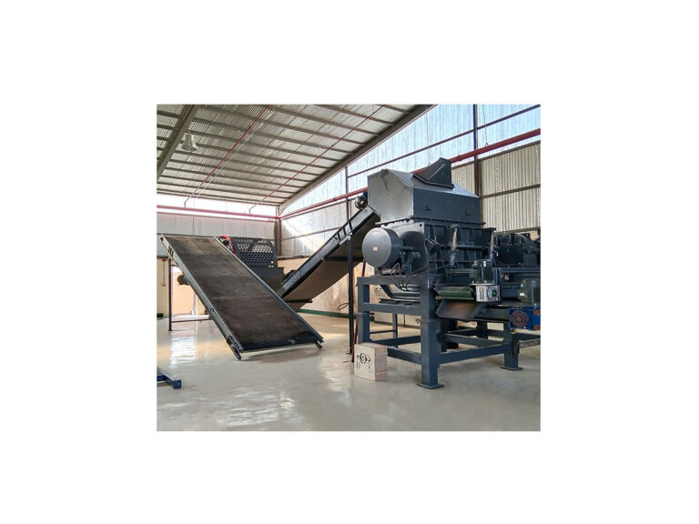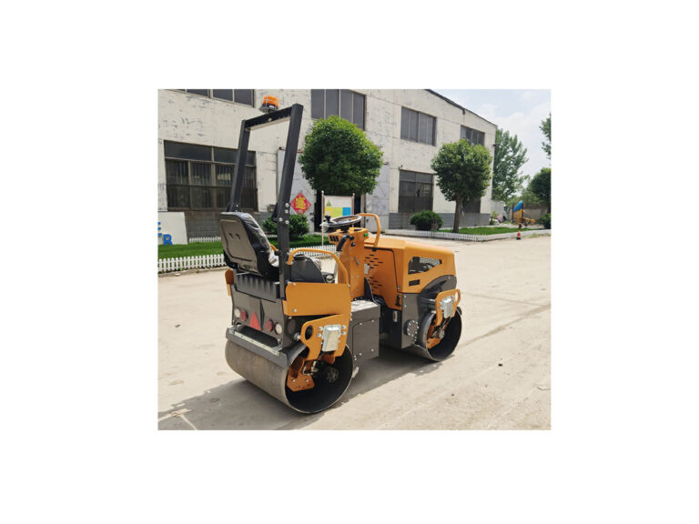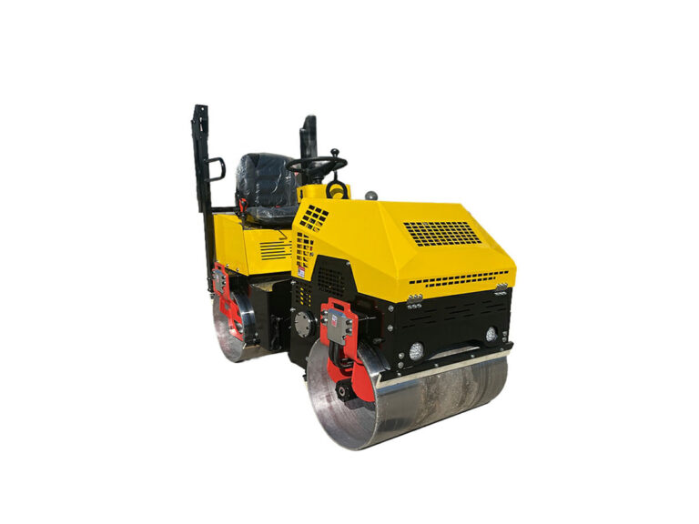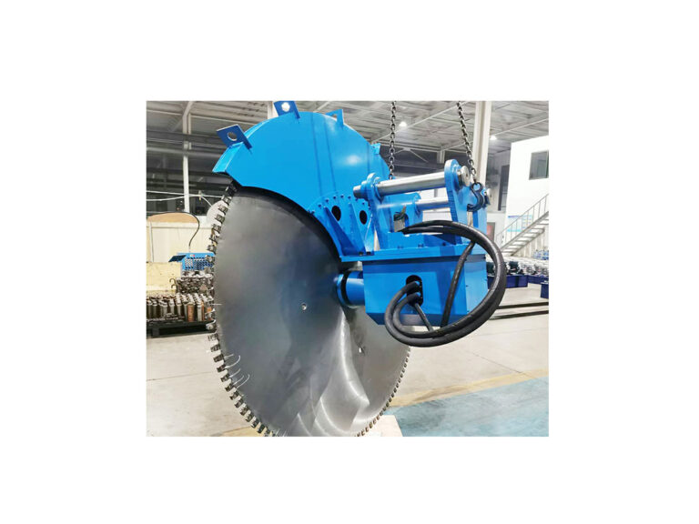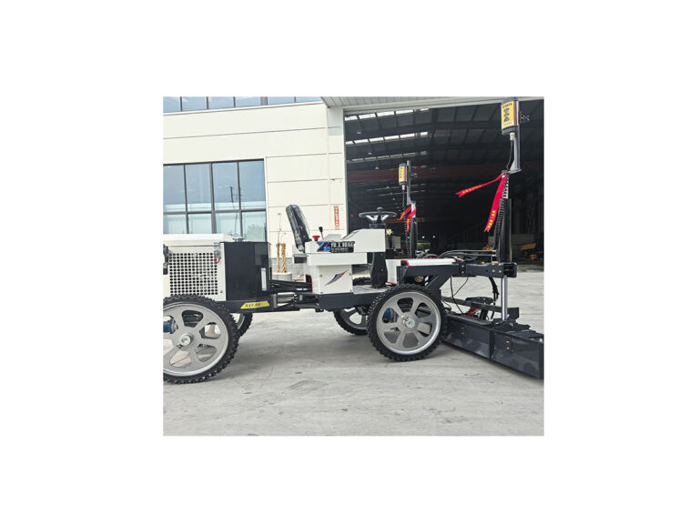
In today’s era, where green building and efficient living are increasingly emphasized, the modern triangle house has emerged as a residential solution that combines aesthetics, eco-friendliness, and cost-effectiveness through its unique triangular structure and prefabricated modular technology. It not only redefines modern living spaces but also demonstrates significant advantages in sustainability and cost control. Contact us for discounts!【WhatsApp/WeChat/Phone】+86 13837122632
The following are the typical specifications for this type of building, allowing you to fully understand its composition:
| Triangle Shape House Specification | ||
| Profile | L*H*W(mm) | 4000*4000*5000/4000*5000*5000(External dimensions) |
| Roof Type | Pitched roof with natural drainage system. | |
| Number of Floors | One Floor/Two floor | |
| Building Area | Totally 38.8m2. The first floor is 24m2 and the second floor is 12.8m2. | |
| Parameters | Designing Life-span | 20years |
| Floor loading | 2.0KN/square meter | |
| Roof loading | 0.5KN/square meter | |
| Wind Loading | 0.45KN/square meter | |
| Snow Loading | 0.5KN/square meter | |
| Roof Frame | Roof Main Beam | Size: 100*100*3mm, galvanized square steel pipe, t=3.0mm, steel profile Q235 |
| Roof purlin | Size: 50*100*2mm, galvanized C-shape steel, t=2.0mm, steel profile Q235 | |
| Floor Frame | Floor Main Beam | Size: 100*100*3mm, galvanized square steel pipe, t=3.0mm, steel profile Q235 |
| Floor purlin | Size: 50*100*2mm, galvanized C-shape steel, t=2.0mm, steel profile Q235 | |
| Roof Decoration | Metal carved board (external) | 75mm thickness(including insulation), brick gray color, standard brick grain. |
| Multi-layer board base plate (internal) | 12 mm-thick plywood, fixed on the roof frame. | |
| Bamboo and wood fiberboard (ceiling board) | 9mm thickness with yellow wood grain color. | |
| Floor Decoration | Cement board | 18mm thickness |
| Floor Moisture-proof pad | Moisture-proof pad(Only on the ground floor) | |
| SPC stone plastic flooring plate | 4mm thickness | |
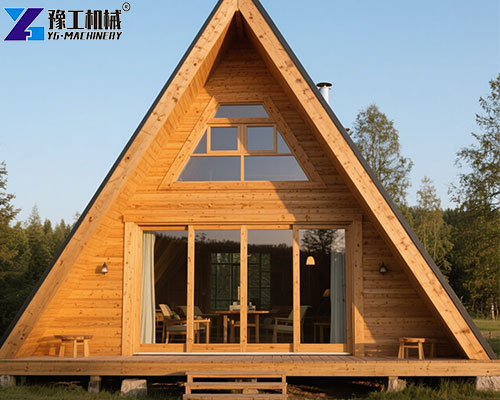
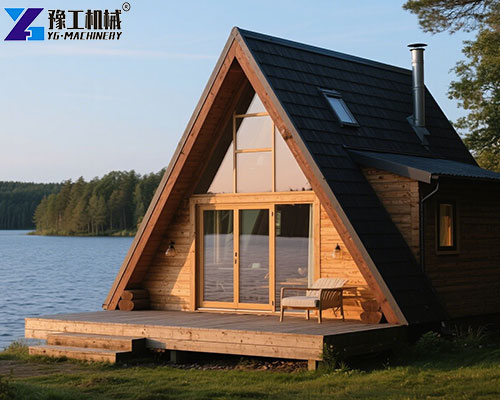
Green and Sustainable Features of Modern Triangle House
The modern triangle house offers multiple ecological and environmental benefits, mainly in the following aspects:
- Efficient resource utilization: The triangular structural design is scientific, minimizing material usage while ensuring structural stability and reducing resource consumption.
- Prefabricated low-carbon construction: Factory prefabrication and on-site assembly reduce approximately 30% of construction waste and lower noise and dust pollution during construction.
- Use of renewable materials: Sustainable forestry-certified wood and bamboo-wood fiberboard are applied as eco-friendly materials.
- Energy integration potential: The sloped roof provides an optimal installation angle for solar panels, helping achieve energy self-sufficiency.
- Excellent thermal performance: The compact triangle tiny home shape reduces external surface area, minimizing heat loss, and the 75mm thick insulation ensures remarkable energy savings.
Economic and Practical Value of Modern Triangle House
Compared with traditional buildings, the modern triangle house has clear cost advantages. Modular production shortens construction time and reduces labor costs, while standardized components minimize material waste. For budget-conscious builders, this type of house is an ideal choice to achieve high-quality living.
A common application is as a triangle cabin house for the tourism and vacation industry. Its unique shape attracts visitors, while the fast construction speed and mobility bring higher investment returns. Whether used for homestays, cafés, or exhibition spaces, it can generate long-term economic value while controlling initial investment.
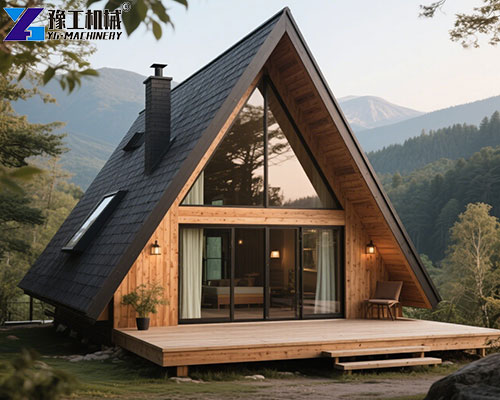
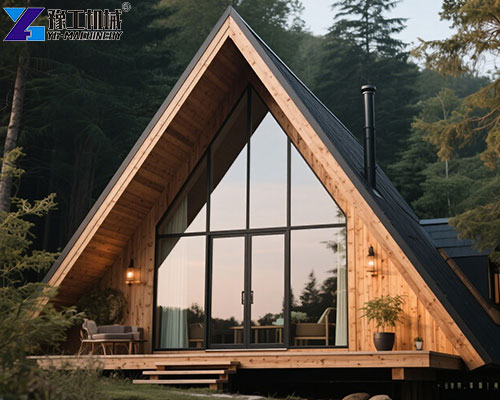
Flexible Design of YG Triangle Tiny House
The design concept of our triangle tiny house emphasizes adaptability and future development needs:
- Efficient space planning: Loft layering maximizes usable space within limited land area and allows rational functional zoning.
- Modular expansion capability: Space can be expanded by adding modules according to family size, supporting flexible transition from triangle tiny home to larger living scales.
- Multi-functional scenario adaptation: The same space can be quickly converted for work, living, or leisure using flexible partitions and multifunctional furniture.
- Terrain adaptability: The triangular structure offers excellent stability, suitable for slopes, forests, and other complex terrains, reducing foundation treatment costs.
- Technology integration compatibility: Reserved interfaces for smart home systems allow easy integration of modern intelligent control technology, enhancing living experience.
Cooperation with YG Machinery
As a professional machinery manufacturing expert, YG not only provides top-notch technology and equipment but also offers a one-stop solution covering pre-sale consultation, on-site support, and after-sales maintenance. Based on your needs, we ensure you get the highest cost-performance customized products at direct factory prices, worry-free.
At present, besides the triangle cabin house, YG’s 20ft, 30ft, and 40ft prefab container homes for sale are also highly popular in the market. They perform excellently in fast installation and flexible application, offering more choices for different customer needs. Contact us to get your exclusive discount!【WhatsApp/WeChat/Phone】+86 13837122632

