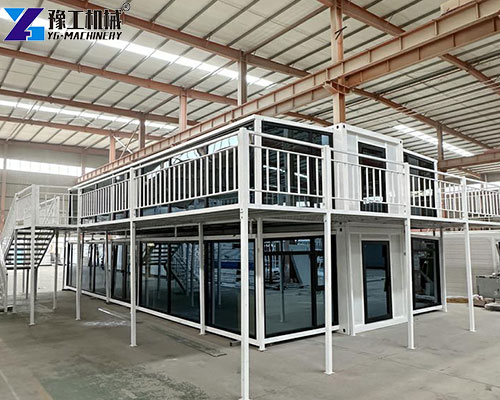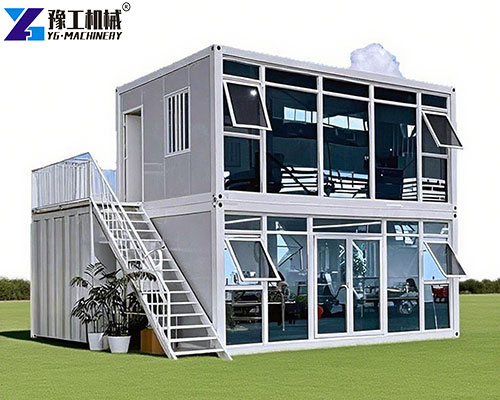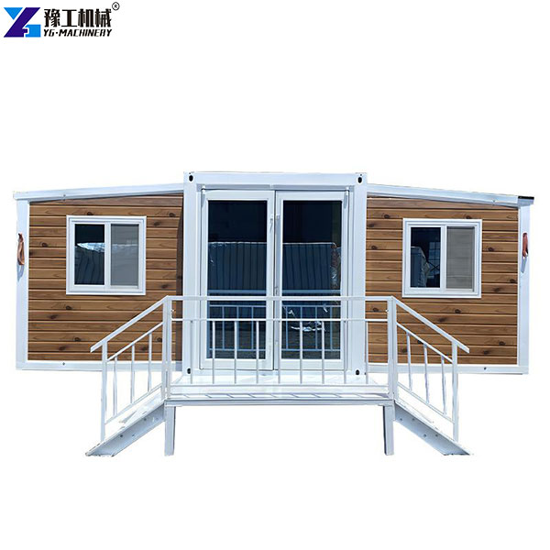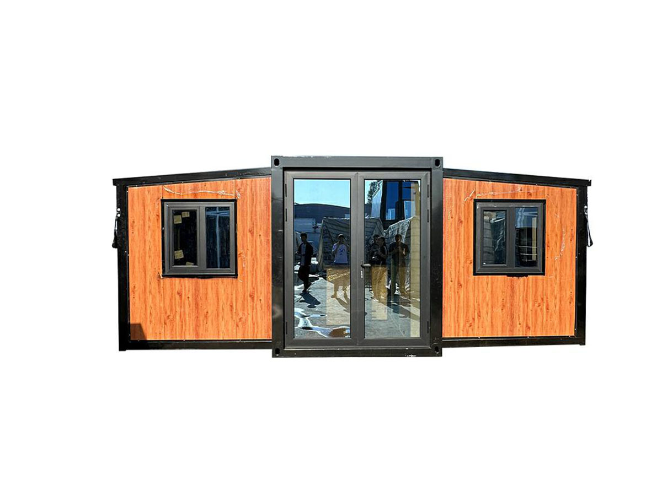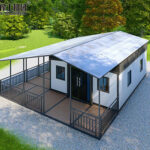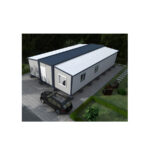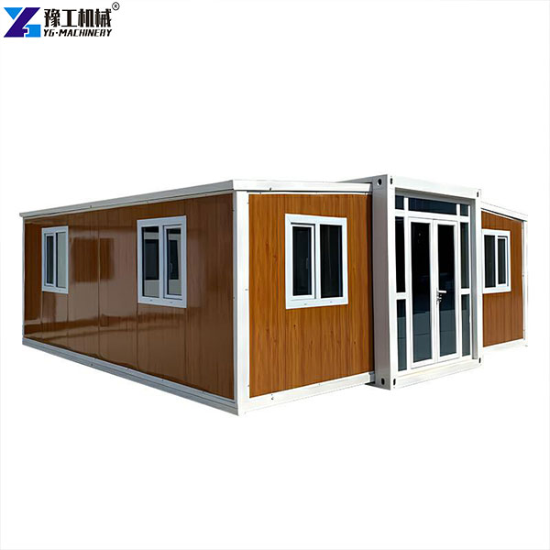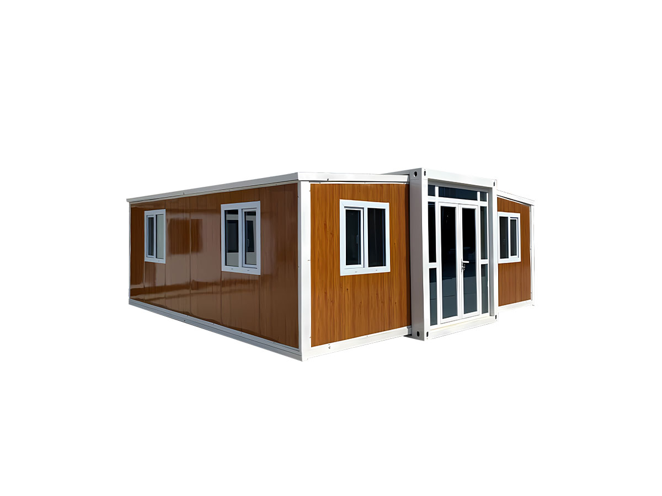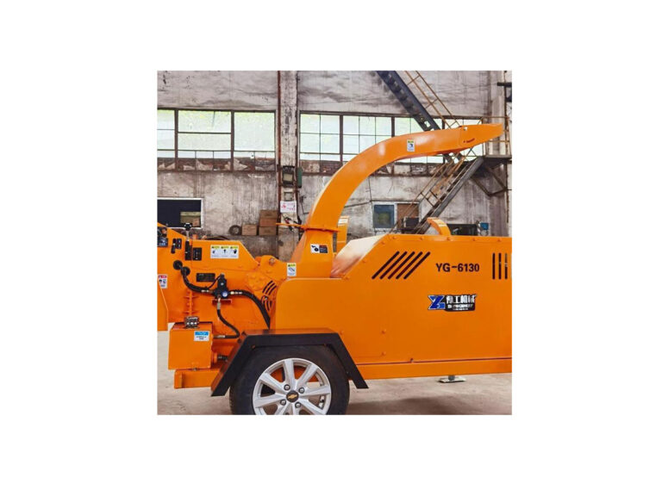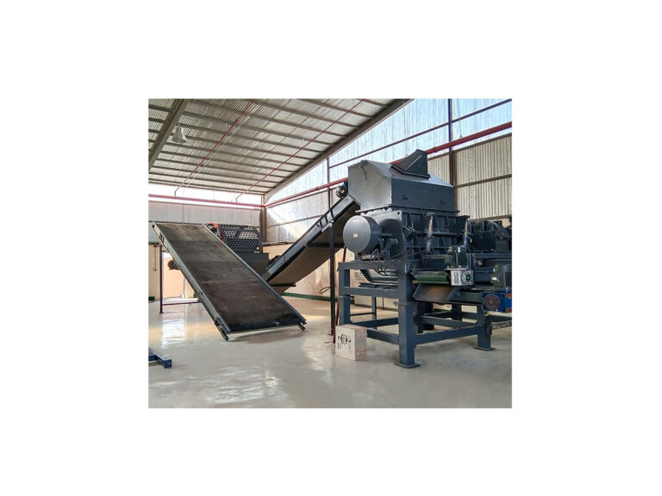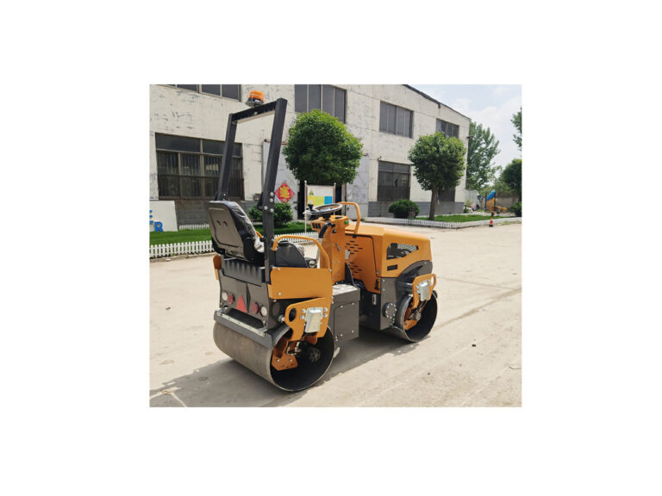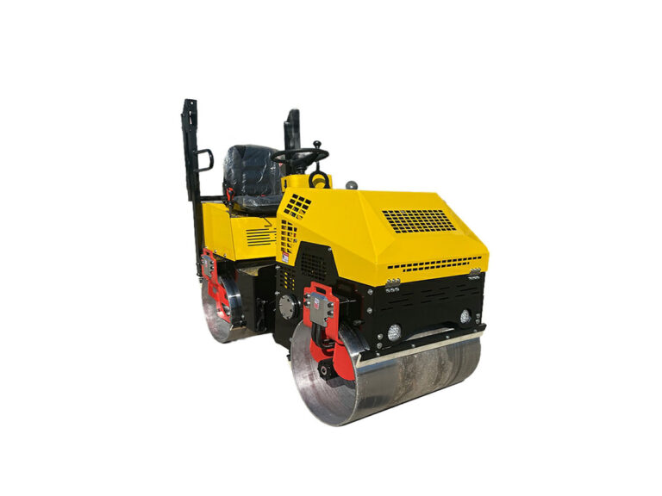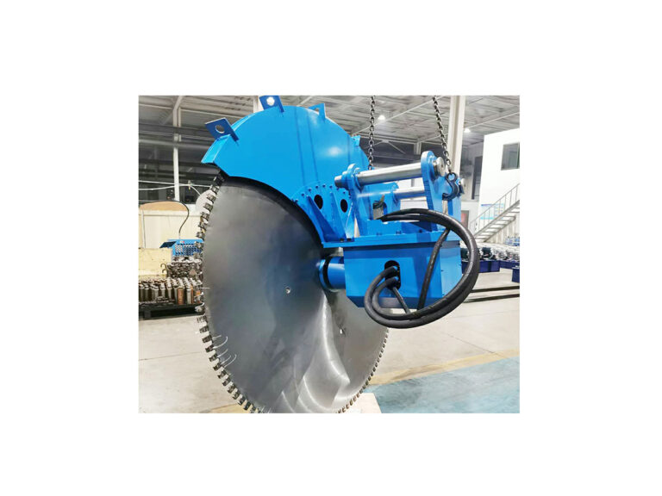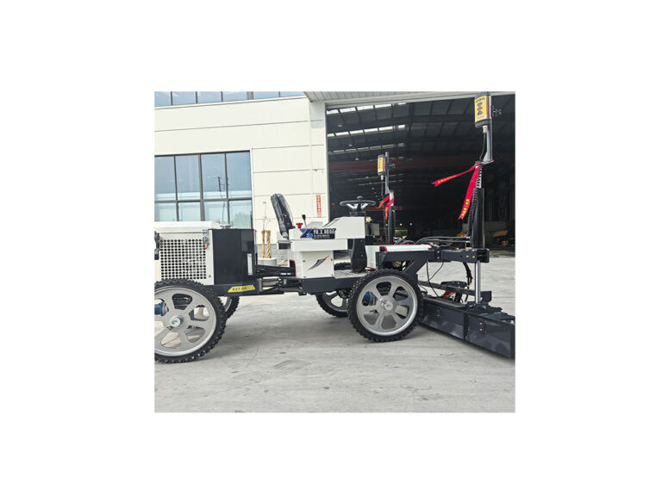
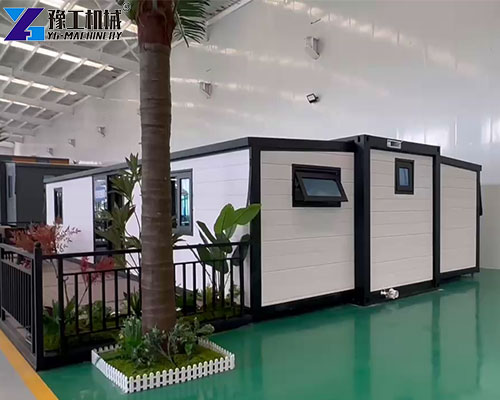
Imagine this: a neat and comfortable house is unloaded from a truck and unfolds within just a few hours, instantly transforming into a cozy home, a temporary office, or even an emergency shelter. This is the unique appeal of prefab foldable homes. As a rising trend in green construction, they not only solve the challenges of long construction cycles and difficult transportation associated with traditional housing, but also lead the way in flexible, sustainable design, shaping the future of residential and commercial spaces.
Currently, YG Machinery’s best-selling models include 10ft foldable prefab house, 20ft foldable prefab house, 30ft foldable prefab house, and 40ft foldable prefab house. Our foldable homes have been exported to the United States, Australia, Spain, Poland, the Bahamas, the Netherlands, Ireland, Romania, Paraguay, and many other countries. Feel free to contact us anytime for your exclusive quotation!【WhatsApp/WeChat/Phone】+86 13837122632
Feedback from our customers:
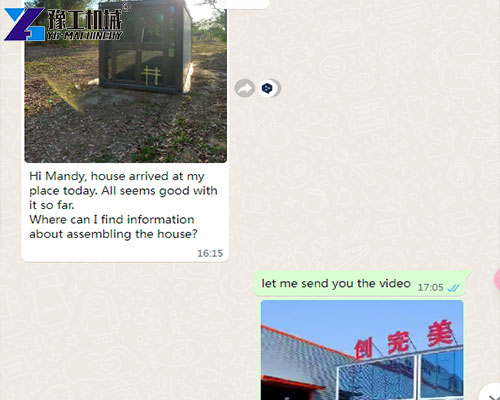

Hot-Selling Model Specifications
| 20FT Basic Characteristics | External dimension (mm) | W6320*L5900*H2480(Side 2270) |
| Internal dimension (mm) | W6160*L5560*H2240(Side 2150) | |
| Folded state (mm) | W2200*L5900*H2480 | |
| Total mass (kg) | 2500 | |
| 30FT Basic Characteristics | External dimension (mm) | W6360*L9000*H2480(Side 2180) |
| Internal dimension (mm) | W6200*L8660*H2240(Side 2060) | |
| Folded state (mm) | W2200*L9000*H2480 | |
| Total mass (kg) | 3750 | |
| 40FT Basic Characteristics | External dimension (mm) | W6240*L11800*H2480(Side2180) |
| Internal dimension (mm) | W6080*L11540*H2200(Side2060) | |
| Folded state (mm) | W2200*L11800*H2480 | |
| Total mass (kg) | 4400 | |
| Smaller Fold Size | External dimension (mm) | W4820*L5900*H2480(Side2270) |
| Internal dimension (mm) | W4660*L5560*H2240(Side2150) | |
| Folded state (mm) | W700*L5900*H2480 | |
| Total mass (kg) | 1850 |
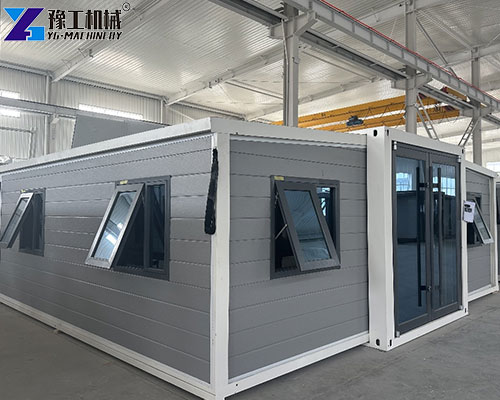
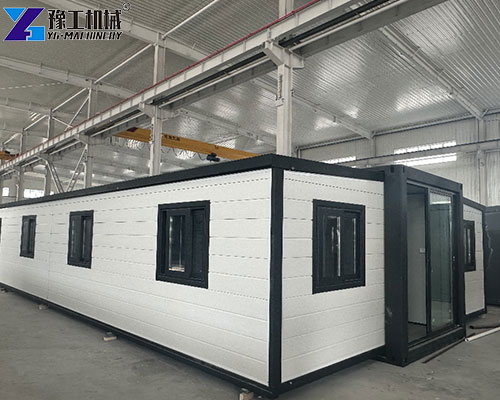
Configurations and Customization of Prefab Foldable Homes
Our expanding container homes are delivered with doors, windows, cabinets, bathrooms, toilets, washbasins, shower rooms, as well as electrical sockets and water pipes. The walls use EPS sandwich panels, and the main frame is made of Q235 galvanized steel strip, providing excellent insulation and waterproof performance.
Internal Configuration
The interior layouts of 20ft, 30ft, and 40ft models can all be customized according to customer requirements. Common solutions include:
- 3 bedrooms, 1 living room, 1 kitchen, 1 bathroom
- 2 bedrooms, 1 living room, 1 kitchen, 1 bathroom
- 1 bedroom, 1 living room, 1 kitchen, 1 bathroom
In addition, kitchen cabinets can be upgraded to U-shaped cabinets with wall-mounted cupboards. Flooring options include marble, ceramic tiles, or lock flooring, adding greater comfort and aesthetics to the living space.
Internal layout example:
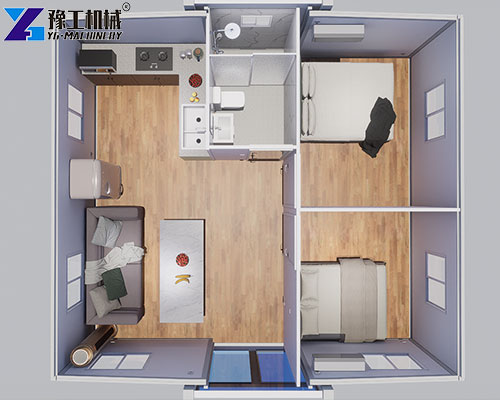
External Configuration
In terms of exterior design, expanding container homes also support a wide range of customization. You can choose to add pitched roofs, terraces, or glass curtain walls to enhance both functionality and visual appeal. Windows can also be upgraded to awning windows, floor-to-ceiling windows, or broken-bridge aluminum windows to improve ventilation and lighting. External wall panels can be replaced with metal-carved panels, thickened up to 100mm, or upgraded with polyurethane panels (PU panels) to further strengthen insulation and durability.
This flexible design enables an expandable prefab house to meet the diverse needs of both families and commercial clients.
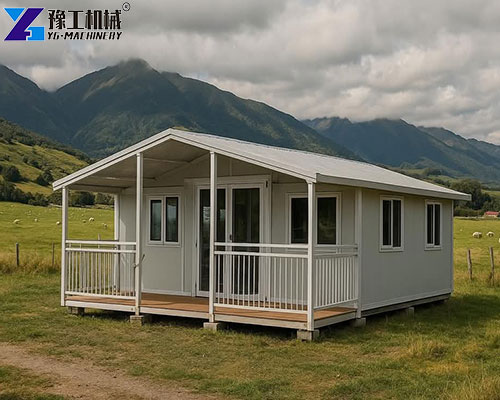
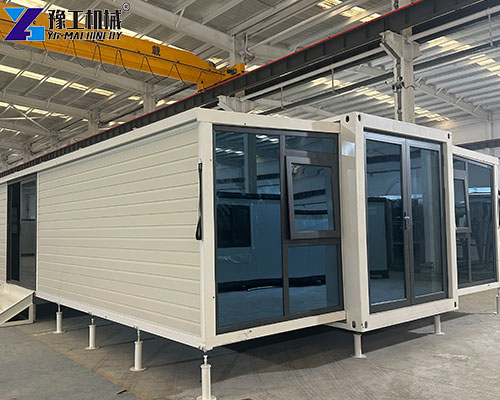
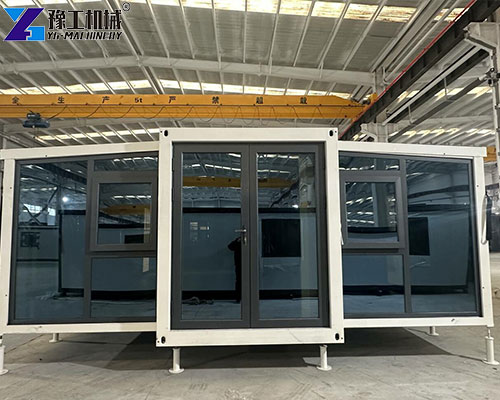

Applications and Advantages of Prefab Foldable Homes
- Quick Installation
A portable foldout house is mostly prefabricated in the factory. Once delivered to the site, it can be unfolded and installed within just a few hours to one day, greatly shortening the construction period. - Easy Transportation
Because of its compact folded size, multiple units can be easily loaded into containers or trucks, significantly reducing transportation costs. This makes the portable foldout house especially popular for cross-border shipping and emergency use. - Comfortable and Durable
Prefab foldable homes use strong steel structures and insulated wall panels, effectively withstanding harsh weather while ensuring comfortable living conditions. - Flexible and Versatile
Whether used as a family residence, construction dormitory, holiday home, or disaster-relief shelter, this type of housing can quickly meet diverse needs. Increasingly, clients also choose expanding container homes as long-term commercial spaces, such as cafés or offices.
YG Machinery’s Service and Guarantee
As a direct supplier, YG Machinery sells prefab foldable homes at factory prices with no middleman markup, ensuring maximum cost-effectiveness for customers. We provide complete pre-sales, in-sales, and after-sales service. Our team is available 24/7 to respond to any inquiries. From selection and transportation to installation, we provide full support throughout the process.
If you are looking for a reliable expandable prefab house solution, YG Machinery’s foldable homes will be the ideal choice. They not only meet today’s demand for flexible spaces but also represent the future trend of residential and office construction.【WhatsApp/WeChat/Phone】+86 13837122632
